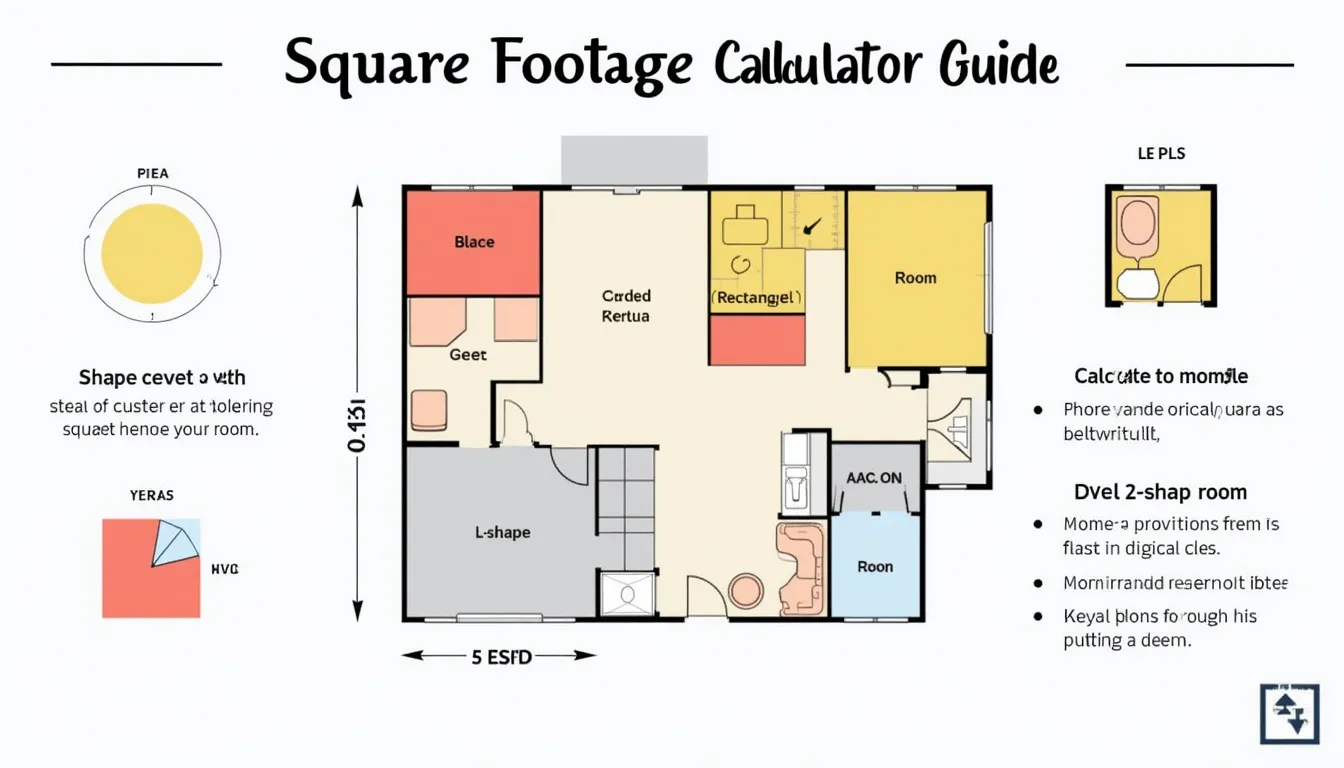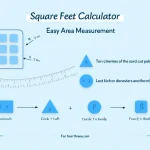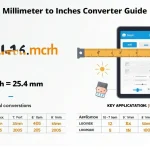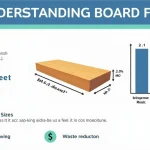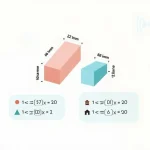Room Square Footage Calculator
Tip: Enter measurements in feet and inches. For best results, round to the nearest inch.
Is this tool helpful?
How to Use the Square Footage Calculator Effectively
Our Square Footage Calculator is designed to help you easily determine the area of various room shapes. Here’s a step-by-step guide on how to use this tool effectively:
1. Select the Room Shape
Begin by choosing the shape of your room from the dropdown menu. The options include:
- Rectangle/Square
- Circle
- L-Shape
2. Enter Room Dimensions
Based on the shape you’ve selected, input the required dimensions:
For Rectangle/Square Rooms:
- Length: Enter the length in feet and inches (e.g., 12 feet 6 inches)
- Width: Enter the width in feet and inches (e.g., 10 feet 3 inches)
For Circular Rooms:
- Diameter: Enter the diameter in feet and inches (e.g., 15 feet 0 inches)
For L-Shaped Rooms:
- Length 1: Enter the length of the first section (e.g., 12 feet 0 inches)
- Width 1: Enter the width of the first section (e.g., 10 feet 0 inches)
- Length 2: Enter the length of the second section (e.g., 8 feet 0 inches)
- Width 2: Enter the width of the second section (e.g., 6 feet 0 inches)
3. Calculate Square Footage
After entering all the required dimensions, click the “Calculate Square Footage” button. The calculator will process your inputs and display the results.
4. Review the Results
The calculator will provide you with two key pieces of information:
- Square Footage: The total area of the room in square feet
- Square Meters: The total area of the room converted to square meters
These results will help you understand the size of your room in both imperial and metric units, making it useful for various applications such as flooring, painting, or furniture planning.
Understanding Square Footage: Definition, Purpose, and Benefits
Square footage is a fundamental measurement in real estate, construction, and interior design. It represents the two-dimensional area of a space, typically measured in square feet or square meters. Understanding square footage is crucial for various reasons:
Definition of Square Footage
Square footage is calculated by multiplying the length of a space by its width. For more complex shapes, it involves breaking down the area into simpler geometric forms and summing their individual areas. The formula for calculating square footage varies depending on the shape of the room:
$$\text{Rectangle/Square: Area} = \text{Length} \times \text{Width}$$$$\text{Circle: Area} = \pi \times \text{Radius}^2$$$$\text{L-Shape: Area} = (\text{Length}_1 \times \text{Width}_1) + (\text{Length}_2 \times \text{Width}_2)$$Purpose of Calculating Square Footage
Accurate square footage calculations serve several important purposes:
- Real Estate Valuation: Square footage is a key factor in determining property values and rental rates.
- Construction Planning: It helps in estimating material quantities and costs for building projects.
- Interior Design: Knowing the square footage aids in space planning and furniture arrangement.
- Home Improvement: It’s essential for projects like flooring installation, painting, or carpet replacement.
- Building Code Compliance: Many building codes have requirements based on square footage.
- Energy Efficiency: Square footage is used to calculate heating, cooling, and energy consumption needs.
Benefits of Using a Square Footage Calculator
Our Square Footage Calculator offers numerous benefits:
- Accuracy: Eliminates human error in manual calculations, especially for complex shapes.
- Time-Saving: Quickly computes area without the need for manual measurements and calculations.
- Versatility: Handles various room shapes, from simple rectangles to more complex L-shaped rooms.
- Convenience: Allows input in both feet and inches, accommodating standard measurement practices.
- Dual Unit Display: Provides results in both square feet and square meters, useful for international contexts.
- User-Friendly Interface: Easy-to-use design makes it accessible for both professionals and homeowners.
- Instant Results: Offers immediate calculations, facilitating quick decision-making and planning.
Addressing User Needs and Solving Specific Problems
Our Square Footage Calculator is designed to address various user needs and solve specific problems related to area calculation. Let’s explore how it tackles different scenarios:
1. Calculating Area for Rectangular Rooms
For standard rectangular or square rooms, users often need to quickly determine the area for various purposes such as flooring or painting. Here’s an example of how our calculator solves this problem:
Example: A living room measures 15 feet 6 inches in length and 12 feet 3 inches in width.
Using our calculator:
- Select “Rectangle/Square” from the room shape dropdown.
- Enter 15 in the length feet field and 6 in the length inches field.
- Enter 12 in the width feet field and 3 in the width inches field.
- Click “Calculate Square Footage”.
The calculator will show:
- Square Footage: 190.13 sq ft
- Square Meters: 17.66 sq m
This quick calculation helps users easily determine the amount of flooring material needed or the paint required for the walls.
2. Determining Area for Circular Rooms
Circular rooms or spaces can be challenging to measure manually. Our calculator simplifies this process:
Example: A circular sunroom has a diameter of 18 feet 0 inches.
Using our calculator:
- Select “Circle” from the room shape dropdown.
- Enter 18 in the diameter feet field and 0 in the diameter inches field.
- Click “Calculate Square Footage”.
The calculator will show:
- Square Footage: 254.47 sq ft
- Square Meters: 23.64 sq m
This calculation is particularly useful for determining the amount of circular rugs or custom flooring needed for such unique spaces.
3. Calculating Area for L-Shaped Rooms
L-shaped rooms are common in many homes but can be tricky to measure. Our calculator breaks down the process into simple steps:
Example: An L-shaped kitchen has two sections. The first section is 12 feet 0 inches by 10 feet 0 inches, and the second section is 8 feet 0 inches by 6 feet 0 inches.
Using our calculator:
- Select “L-Shape” from the room shape dropdown.
- For Length 1, enter 12 feet 0 inches.
- For Width 1, enter 10 feet 0 inches.
- For Length 2, enter 8 feet 0 inches.
- For Width 2, enter 6 feet 0 inches.
- Click “Calculate Square Footage”.
The calculator will show:
- Square Footage: 168.00 sq ft
- Square Meters: 15.61 sq m
This calculation is invaluable for planning kitchen renovations, cabinetry, or flooring in complex room layouts.
4. Converting Between Square Feet and Square Meters
Our calculator automatically provides results in both square feet and square meters, addressing the need for unit conversion, especially in international contexts or when working with metric system measurements.
5. Handling Mixed Units (Feet and Inches)
By allowing users to input measurements in both feet and inches, our calculator eliminates the need for manual conversion of inches to decimal feet, reducing errors and saving time.
Practical Applications and Use Cases
The Square Footage Calculator has a wide range of practical applications across various fields. Let’s explore some specific use cases to illustrate its versatility:
1. Real Estate and Property Management
Real estate agents and property managers frequently use square footage calculations to:
- Accurately list property sizes for sales or rentals
- Determine appropriate rental rates based on area
- Compare properties of different sizes
- Assess the value of properties based on price per square foot
Example: A real estate agent is listing a house with multiple rooms of different shapes. Using the calculator for each room and summing the results provides an accurate total square footage for the listing.
2. Interior Design and Space Planning
Interior designers and homeowners can utilize the calculator to:
- Plan furniture layouts
- Determine the appropriate size for rugs or carpets
- Calculate wallpaper or paint requirements
- Design efficient storage solutions
Example: An interior designer is planning a circular rug for a sunroom. By using the calculator with the room’s diameter, they can determine the exact size needed for the custom rug order.
3. Construction and Renovation
Contractors and DIY enthusiasts find the calculator invaluable for:
- Estimating material quantities (e.g., flooring, tiles, drywall)
- Calculating paint coverage
- Planning room additions or renovations
- Determining insulation requirements
Example: A homeowner is planning to install new hardwood flooring in an L-shaped living area. Using the calculator, they can accurately determine the amount of flooring material needed, reducing waste and ensuring proper budgeting.
4. Commercial Space Management
Business owners and facility managers use square footage calculations for:
- Allocating office space
- Planning retail floor layouts
- Determining occupancy limits
- Calculating cleaning and maintenance costs
Example: A retail store manager needs to reorganize the sales floor. By calculating the square footage of different sections, they can optimize product placement and customer flow.
5. Energy Efficiency Planning
HVAC specialists and energy auditors rely on accurate square footage for:
- Sizing heating and cooling systems
- Calculating energy consumption rates
- Planning insulation upgrades
- Determining solar panel requirements
Example: An HVAC technician uses the calculator to determine the correct size of air conditioning unit needed for a circular conference room, ensuring optimal cooling efficiency.
6. Event Planning
Event planners and venue managers use square footage calculations to:
- Determine seating capacity for different layouts
- Plan dance floor or stage areas
- Allocate space for vendors or exhibits
- Ensure compliance with safety regulations
Example: An event planner is organizing a wedding reception in an L-shaped venue. Using the calculator, they can accurately plan the seating arrangement, dance floor size, and catering station placement.
Frequently Asked Questions (FAQ)
Q1: Why is calculating square footage important?
A1: Calculating square footage is crucial for various reasons, including property valuation, construction planning, interior design, and energy efficiency assessments. Accurate square footage measurements help in making informed decisions about space utilization, material requirements, and cost estimations.
Q2: Can I use this calculator for outdoor spaces?
A2: Absolutely! While often used for indoor rooms, our Square Footage Calculator is equally effective for outdoor spaces like patios, decks, or gardens. Simply input the dimensions as you would for an indoor space to calculate the area.
Q3: How do I measure a room with an irregular shape?
A3: For irregular shapes, break the room into smaller, regular shapes (rectangles, squares, circles). Measure each section separately, use the calculator for each part, and then sum the results for the total area. The L-shape option in our calculator is particularly useful for many irregular room layouts.
Q4: What’s the difference between square feet and square meters?
A4: Square feet and square meters are both units of area measurement. One square meter is approximately 10.764 square feet. Our calculator provides results in both units for convenience and international use.
Q5: How accurate is the Square Footage Calculator?
A5: The calculator provides highly accurate results based on the inputs given. The accuracy of the final calculation depends on the precision of your measurements. For best results, measure your space carefully and double-check your inputs.
Q6: Can I use this calculator for commercial properties?
A6: Yes, this calculator is suitable for both residential and commercial properties. It’s useful for office spaces, retail areas, warehouses, and any other commercial space where area calculation is needed.
Q7: How do I calculate the square footage of a whole house?
A7: To calculate the square footage of an entire house, measure and calculate each room separately using our calculator. Then, sum up the square footage of all rooms. Don’t forget to include hallways and other usable spaces. For multi-story homes, calculate each floor separately and add them together.
Q8: Is the area under stairs included in square footage calculations?
A8: Generally, areas with a ceiling height of less than 7 feet (like the space under stairs) are not included in the official square footage of a home. However, for personal use or specific projects, you can measure and include these areas as needed.
Q9: How do I measure for an angled or sloped ceiling?
A9: For rooms with angled or sloped ceilings, measure the floor space as you would for a standard room. The floor area is what’s typically used in square footage calculations, regardless of ceiling height or angle.
Q10: Can this calculator be used for estimating painting costs?
A10: While our calculator provides the floor area, for painting estimates, you’ll need to calculate the wall area. Measure the height and perimeter of the room, then multiply these for total wall area. Don’t forget to subtract areas not being painted, like windows and doors.
Q11: How do I account for windows and doors in my calculations?
A11: For general square footage calculations of a room or house, windows and doors are typically included in the total area. However, for specific projects like flooring or painting, you might want to subtract these areas for more accurate material estimates.
Q12: Is there a standard room size?
A12: There’s no universal standard for room sizes, as they can vary greatly depending on the building’s purpose, location, and design. However, our calculator can help you compare your room sizes to average dimensions for different room types in residential or commercial settings.
Q13: How does calculating square footage help in home appraisal?
A13: Square footage is a crucial factor in home appraisals. It provides a standardized way to compare properties and often forms the basis for valuation (price per square foot). Accurate measurements ensure fair and consistent property valuations.
Q14: Can I use this calculator for calculating carpet or flooring needs?
A14: Yes, our Square Footage Calculator is perfect for estimating carpet or flooring requirements. Calculate the area of the room, and add about 10% extra for waste and cuts. For complex room shapes, breaking the space into sections and calculating each separately can provide more accurate estimates.
Q15: How do bay windows affect square footage calculations?
A15: Bay windows can slightly increase a room’s square footage. Measure from the interior walls where the bay window protrudes. If the bay window creates a significant extension (usually more than 2-3 feet), you might want to calculate it as a separate section and add it to the main room area.
By addressing these common questions, we hope to provide a comprehensive understanding of square footage calculations and the versatility of our calculator. Whether you’re a homeowner, real estate professional, or involved in construction and design, accurate square footage measurements are essential for informed decision-making and efficient space utilization.
Important Disclaimer
The calculations, results, and content provided by our tools are not guaranteed to be accurate, complete, or reliable. Users are responsible for verifying and interpreting the results. Our content and tools may contain errors, biases, or inconsistencies. We reserve the right to save inputs and outputs from our tools for the purposes of error debugging, bias identification, and performance improvement. External companies providing AI models used in our tools may also save and process data in accordance with their own policies. By using our tools, you consent to this data collection and processing. We reserve the right to limit the usage of our tools based on current usability factors. By using our tools, you acknowledge that you have read, understood, and agreed to this disclaimer. You accept the inherent risks and limitations associated with the use of our tools and services.
