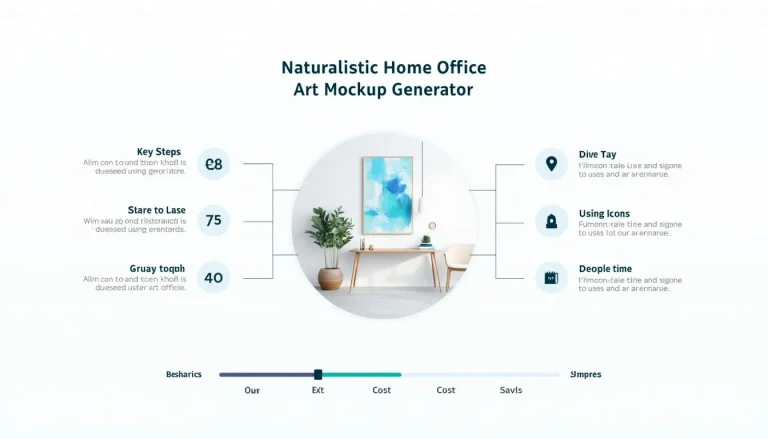Create Stunning Home Office Art Mockups with Our Naturalistic Generator

Interior visualization is a powerful tool that enables designers, architects, and property professionals to create realistic representations of indoor spaces before implementation. Our advanced visualization solutions help you craft detailed room layouts, experiment with different design elements, and accurately preview artwork placement in any space. Whether you’re designing a home office or staging a commercial property, these tools provide the precision and flexibility needed to bring your creative vision to life. Professional designers can leverage these visualizations to communicate ideas more effectively with clients, reduce revision cycles, and streamline the approval process. Transform your design presentations into compelling visual stories and help clients confidently make decisions by showing them exactly how their space will look.
